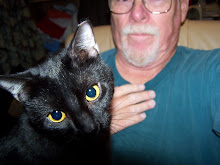
This is a view of the 2nd floor master bedroom tower area to show the view from inside.

Here is the tower top with the 1st side shingled. The shingles I am leaving natural and will provide to Princess Mom & Pop a number of spares for when accidents occur!

The opposite end of the house and the 2nd tower which is actually a bay for the 1st floor kitchen and 2nd floor kids bedroom. The tower stops at the 2nd floor instead of topping the house as does the main tower.

Other completions today (in spite of the addition of a pesky cold....my 2nd in a month): Flooring complete on 1st and 2nd floors including the kitchen bay and the bedroom bay. Tomorrow I tackle the dining room doors and its extended entry onto the porch. This will be followed by beginning the roof install which is 5 steps in the construction. It is a complicated roof with lots of gables, etc.
Saturday will be a busy day as Duchess and a friend of ours will be addressing both some paint touch-up on the house and making cushions for the chairs of the dining room and library plus the living room couch, and a bedspread for the master bedroom.
I also did the grandfather clock today....well, I finished it. Printed the clock face with roman numerals, plus the pendulum and chains for the lower window. Looks good to me.
Hope you all have a quite nice Thanksgiving! We are cooking here for one daughter and her fiancee plus grandson, my brother and the parents of daughter's fiancee. Cajun turkey!
More later folks!
Duke



















