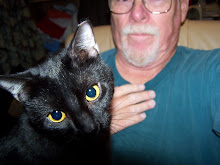
This is an outside view of the 1st 2 sections in place.

This is kitchen flooring, plus front wall, plus kitchen wall...

This is the kitchen in place with wall for front also around. The basic beginning....actually these pics should be reversed, but....

It finally begins to be a dollhouse. Please excuse the walls leaning out, and the disconnected pieces in these pics....the process is....glue the 1st floor, wait for the arrival of the 2nd floor and placement of it, then glue next level...so some parts are quite loose at this point.
HOWEVER, there is progress, and the shape begins to emerge....
Duke

No comments:
Post a Comment