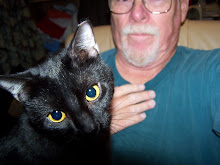The dollhouse as it looked when delivered to Princess Lauren....

Lauren showing off her upholstered couch, courtesy of friend Lesley. The color scheme of pink-purple-silver-gold was carried out in the furniture upholstery.

The house looking much smaller once the massive collection of furniture was added.

& Looking at this picture I am sure anyone can see why Lauren (Lo Lo to us) is our Princess. She picks out all her own outfits and wanted this regal look for Christmas morning.

The dollhouse has now been moved upstairs in the log home to Lo Lo's room where she is playing with it.
I managed to get the furniture mostly done during the few days here prior to Christmas. I have a few odds and ends to complete now and I am done with "The Princess House!"....
I'll publish more detailed pics of individual rooms of furniture, including the grand piano in the next few days.
For now we are in full celebrate Danish-style mode as "Bedstemore" (the kids grandmother on son-in-law's side, and as pronounced in Danish) celebrates her heritage. Lots of special pastries all the way from a Georgia bakery. Monday we celebrate, a day early, the birthday of Daughter Teri and then Tuesday morn bright and early Roadhouse towing SiderRoad Suzie will begin the trek home. We have a New Year's Party at the Elks and then New Years Day is football and my birthday as I turn a pleasant 67!
Hope one and all enjoyed the holiday as much as we.
Duke
















































